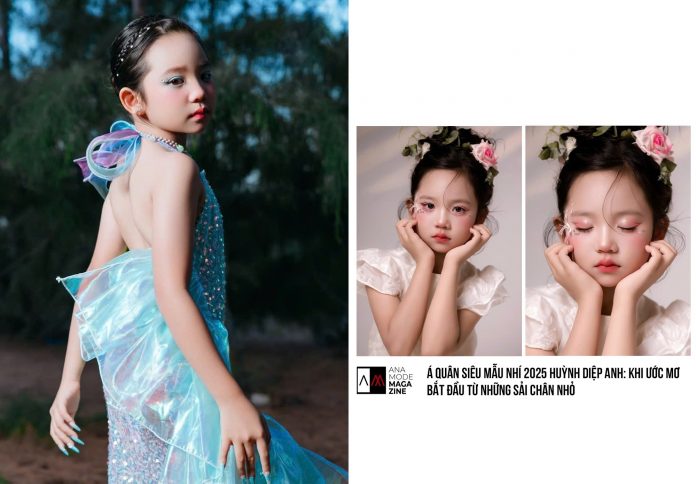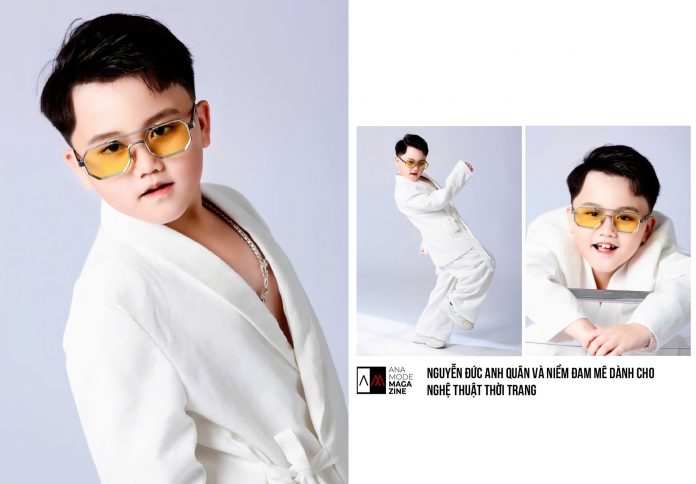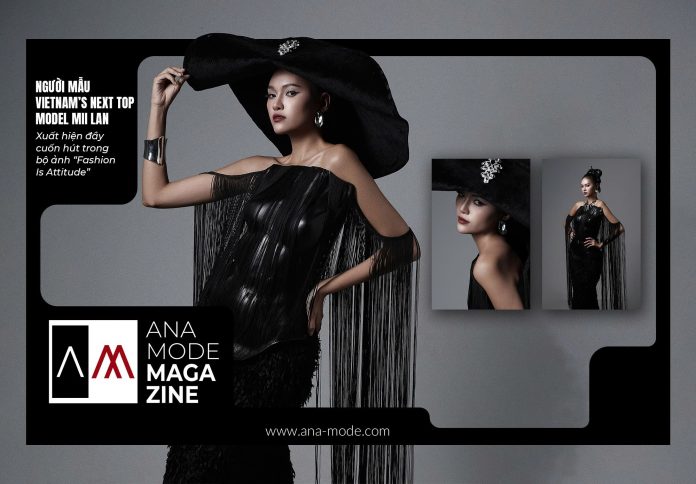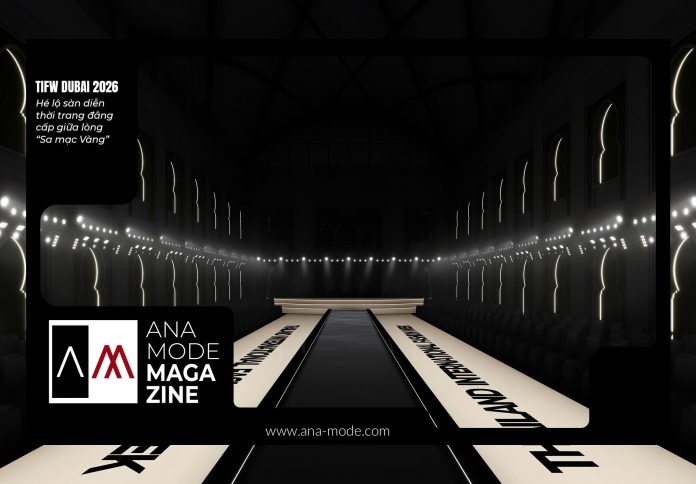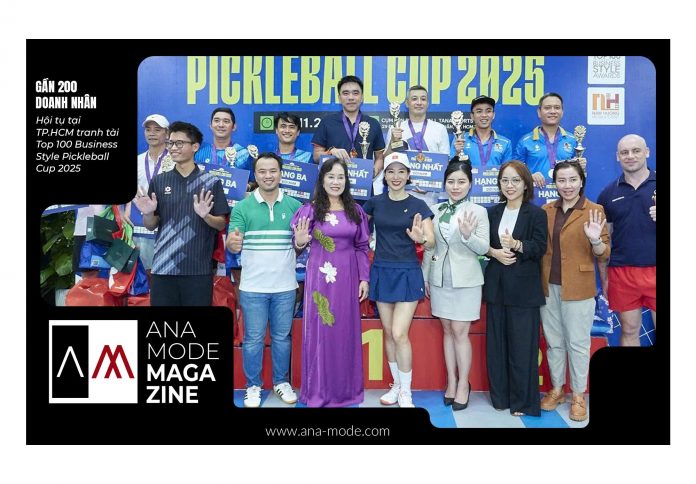Montreal-based architecture and design firm MRDK (Ménard Dworkind) has completed Renzo Sandwich Shop, a 1,275-square-foot eatery in the city’s Mile End neighborhood that successfully channels “understated nostalgia.” The design is a sophisticated throwback to retro mid-century diners, eschewing flashy themes for a seamless blend of warmth and high functionality. The interior is defined by a bold 1970s colour palette, dominated by bright yellow upholstery and Formica tabletops set against dark wood paneling. Further details include stainless steel accents, mosaic tiled flooring in burgundy and blue, and custom lighting. The open-plan layout intentionally allows guests to “witness the choreography behind every order,” reinforcing the shop’s ethos of “craft and transparency,” and creating an environment that feels both invitingly familiar and timelessly chic.
Colour and Materials: A 1970s Palette Reimagined
The interior of Renzo is immediately striking due to its confident and deliberate use of a 1970s-inspired colour and material palette, creating an atmosphere of cozy, curated nostalgia.

The most dominant colour is a bright yellow, which covers the upholstery of the back-to-back two-seater booths that run along the main wall. This yellow is matched by the Formica tabletops that extend from the wood-paneled walls. Complementing this is a pale orange used for the seats of the retro-style stools placed in front of the street-facing window. The floor adds another layer of retro pattern and colour with mosaic tiles laid in offset rows, combining shades of burgundy, beige, and pale blue. The overall effect achieves a balance between the warm, dark wood and the vibrant pops of colour, successfully avoiding cliché while fully embracing the intended mid-century vibe.
Functional Layout and Spatial Definition
MRDK meticulously designed the 1,275-square-foot space to enhance flow, functionality, and the overall customer experience, treating the layout as an “integral part of the experience.”

The layout is structured around clear functional zones. The bright yellow booth seating and window counter seating establish the primary dining areas. An important detail is the thin rail centered beneath the linear overhead lights; this feature serves to define the queue area while also offering a practical spot for casual dining. Towards the back, a change in ceiling height cleverly denotes a shift in function: the dropped ceiling conceals the public-facing bathrooms and, behind the service counter, the kitchen area. This design choice maximizes the perception of space while subtly organizing the flow of both customers and staff.
Stainless Steel and the Open Kitchen Concept
Stainless steel is strategically employed throughout the design, nodding directly to the materials typically found in mid-century diners and industrial kitchens, while the open kitchen reinforces the value of transparency.

The main service counter is topped with stainless steel, providing a durable, clean, and retro-appropriate surface. Smaller details, such as the metal counter edges and the stainless-steel tabletops, further infuse the space with that classic mid-century eatery feel. At the heart of the room, the architects incorporated an open kitchen concept. This deliberate transparency allows guests to “witness the choreography behind every order,” with MRDK stating that this is a “subtle reminder that craft and transparency are part of the ethos here.” This allows the preparation of the food—the “sandwiches assembled with speed, care, and precision”—to become a theatrical, yet authentic, part of the customer’s visit.
Branding and Custom Elements
The design seamlessly integrates custom-made furniture, lighting, and branding to finalize the nostalgic and cohesive aesthetic. The branding itself features a hand-painted style, avoiding overly slick or modern typography.

Circular sconces by In Common With are placed to line up directly over each yellow booth table, providing focused lighting and reinforcing the geometric pattern of the seating. The central “grab and go” fridges are housed within a custom-made, dark wood display case that also holds dried goods and Renzo merchandise. The chilled products are highlighted by bold red lettering on lightboxes across the tops of the fridges. This same distinctive, hand-painted branding is consistently used for the menu, interior signage, and the exterior shop front, contributing significantly to the shop’s goal to feel like it “has always been there,” a familiar and welcoming presence in the neighborhood.


