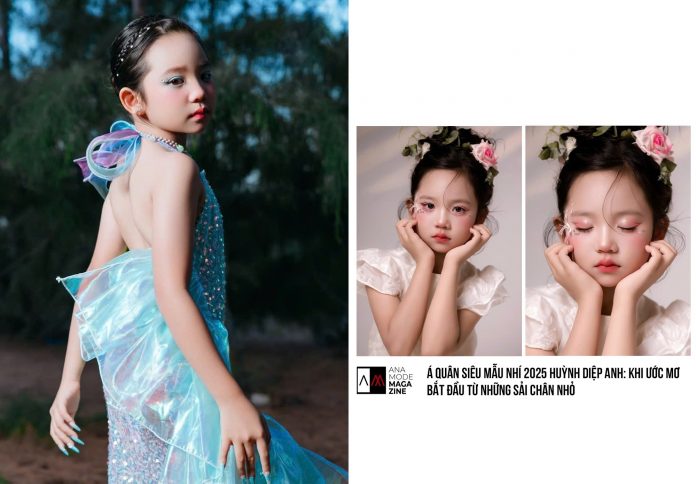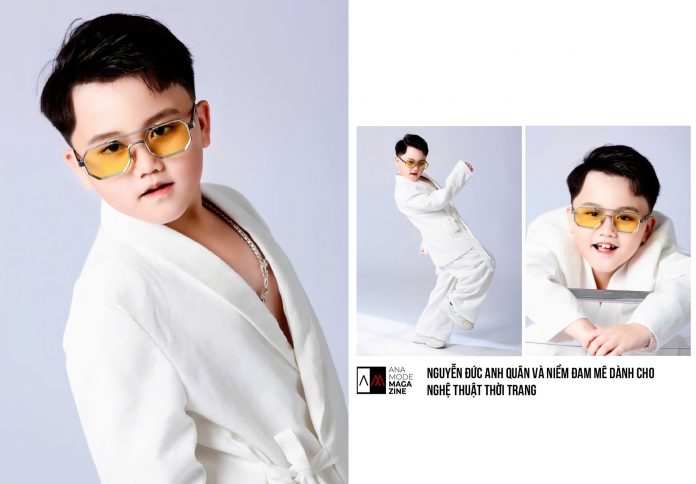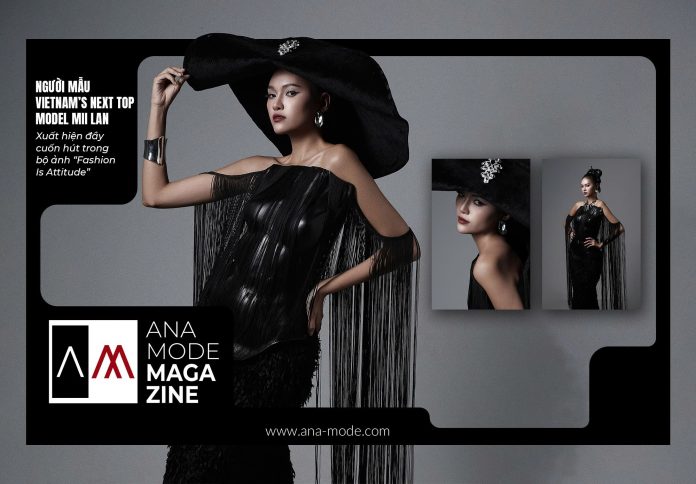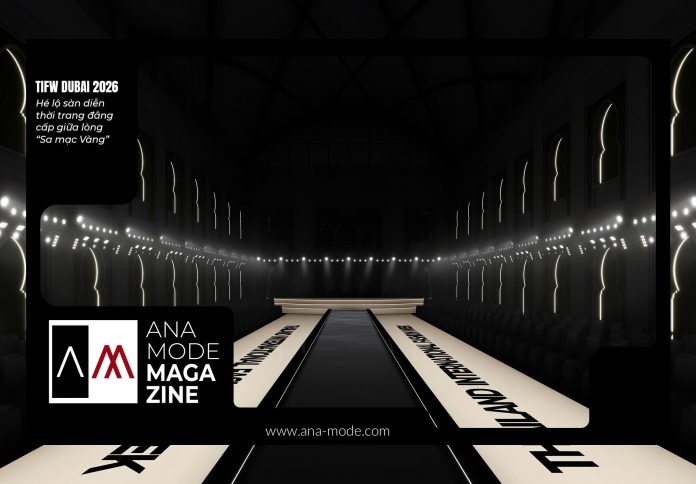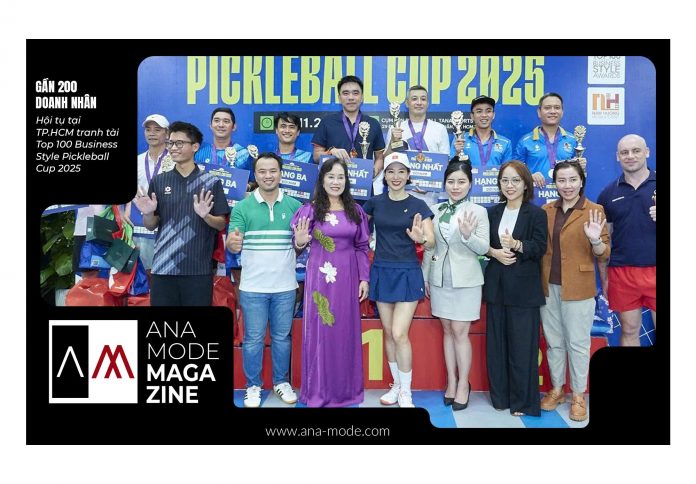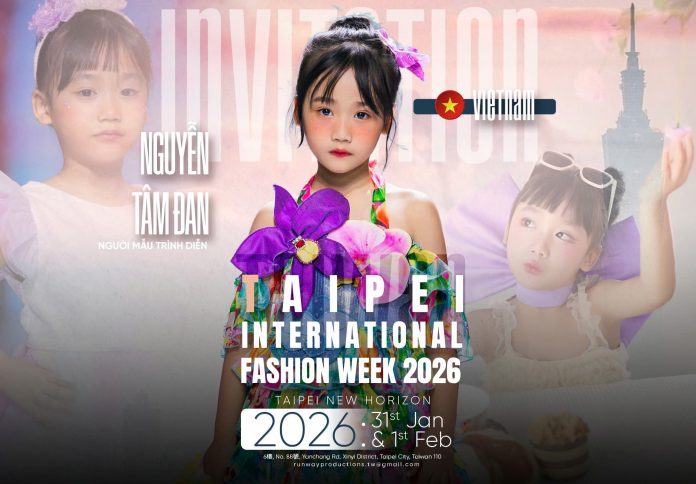London-based Uncanny Studio has orchestrated a masterful overhaul of Primrose Apartment, a generous penthouse set atop an Art Deco-era building overlooking Regent’s Park. The core mandate for the renovation was to transform the previously cluttered and constricted spaces into a sophisticated yet inviting home more conducive to hosting and “a home for gathering” for a large, globally scattered family. The designers achieved this improved sense of flow and visual coherence by implementing a strategic layout featuring interconnected common areas and a rich palette of natural, luxurious materials. By prioritizing the apartment’s extraordinary natural light as the “guiding thread” and celebrating refined details, Uncanny Studio crafted an interior that is both eclectic and timeless, blending the grandeur of the 1930s with modern-day requirements for comfort and connection.
Reimagining Flow and Connectivity in the Floorplan
The primary challenge of the Primrose Apartment was correcting a dated layout that constrained movement despite the penthouse’s large floorplan. Uncanny Studio’s solution centred on creating fluid connectivity between the communal spaces.

The studio’s key intervention was the introduction of a series of glass doors framed by varnished walnut wood. These doors can be left fully open, allowing the common areas—including the living room, dining room, and kitchen—to flow together as one continuous space, ideal for large gatherings and enhancing the overall visual field. Conversely, the doors can be closed to create distinct rooms and foster a sense of privacy or intimacy when required. This clever use of framed glass serves as a functional partition and a refined design detail, maximizing the utility and elegance of the apartment.
A Dual-Atmosphere Living Room
The main living space was designed to offer versatility and cater to different degrees of formality and relaxation, embodying the client’s request for a blend of eclectic and timeless interiors.

The spacious living room was skillfully divided into two interconnecting lounges, each providing a unique “atmosphere within a shared landscape.” One lounge is conceived as the more casual, relaxed space, dominated by a large, terracotta-coloured sectional sofa designed for family comfort and lounging. The adjacent lounge offers a more formal setting, anchored by a traditional fireplace. This area features a gracefully curved sofa and a sculptural travertine coffee table, creating an elegant focal point for conversation and more structured entertaining. This dual arrangement ensures the space can accommodate both intimate family moments and larger, more formal receptions.
Celebrating Luxury and Natural Materials
A core instruction from the client was to utilize “natural, tactile materials of the highest quality,” a directive that Uncanny Studio embraced wholeheartedly, defining the apartment’s sophisticated, high-end finish.

Throughout the penthouse, the designers relied on a rich and consistent material palette. Varnished walnut wood is the dominant feature, used not only for the elegant door frames but also for the custom-made cabinetry in the kitchen and the sophisticated wine storage unit in the dining room. Veiny marble is prominently featured in the bathrooms, covering bathtubs and sinks to convey luxury and timelessness. The kitchen, central to the home, showcases a lustrous island clad in a special aluminium laminate with a striking brass-like finish, which sits beneath quartzite countertops. This considered selection of natural and high-quality finishes ensures the interiors feel both grounded and highly refined.
The Interconnectedness Metaphor
Beyond functional flow and material luxury, the renovation addressed a significant architectural quirk—an unsightly metal column in the main entrance hallway—and transformed it into a powerful visual metaphor for the family’s unity.

Rather than trying to completely conceal the structural column through heavy work, the studio chose to “celebrate its presence.” It was clad in walnut wood and encircled with sculptural wooden rings, elevating its status from an eyesore to an intentional design feature. Uncanny Studio described this transformation as “a visual metaphor for the family’s interconnectedness and the way this home brings them together.” This small yet significant gesture encapsulates the renovation’s deeper purpose: creating a beautifully detailed, cohesive environment that acts as a welcoming nexus for a family reconnecting from around the world.


