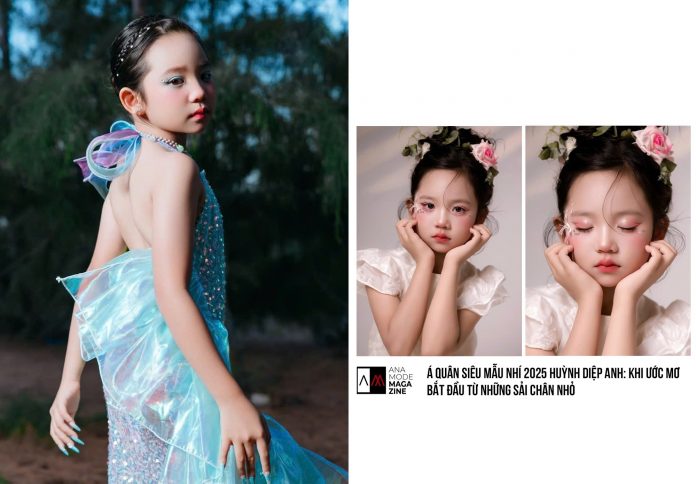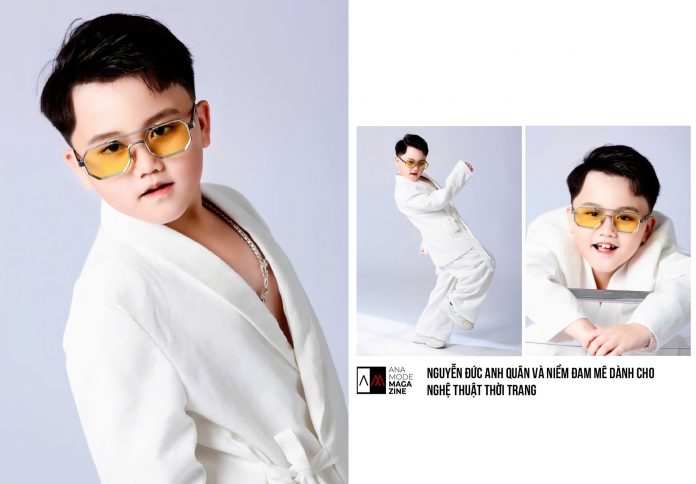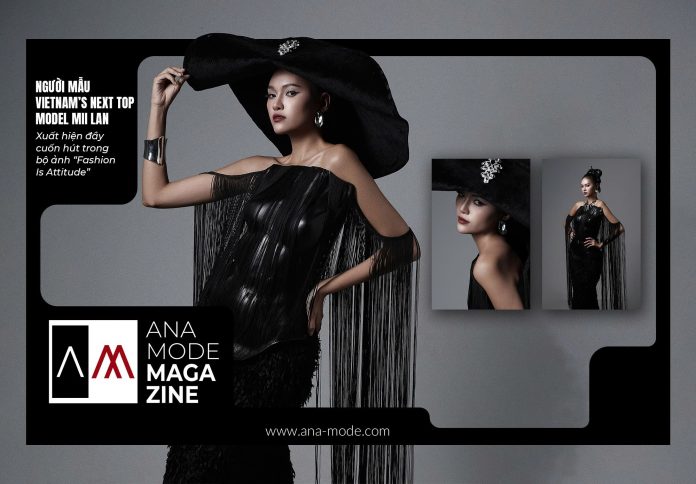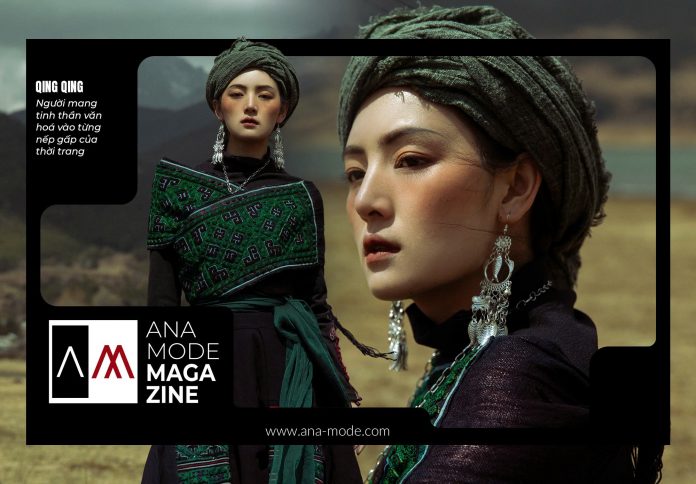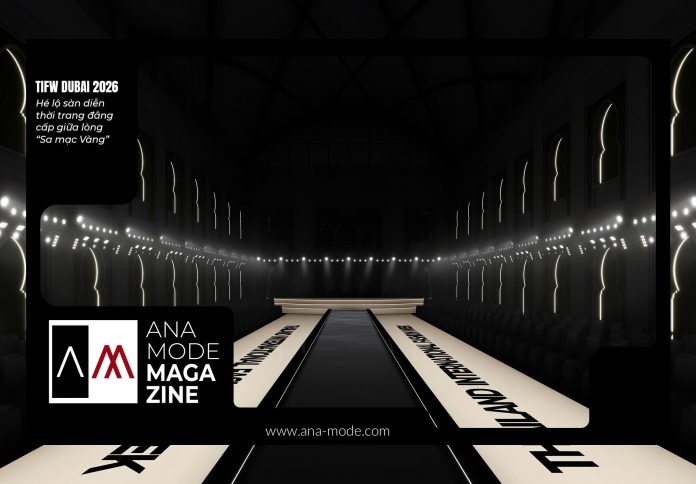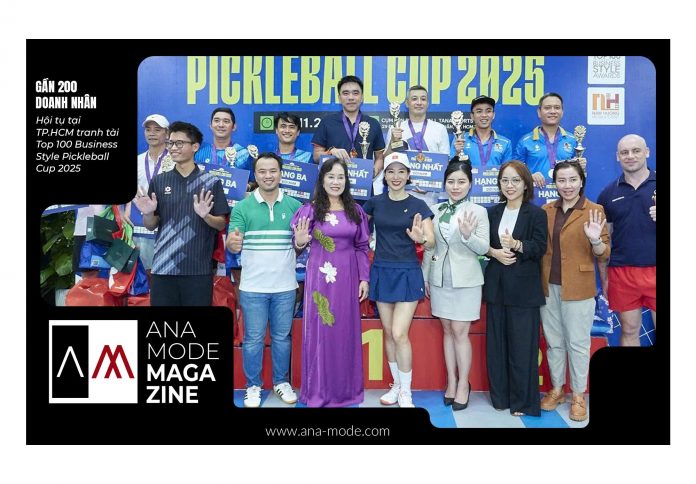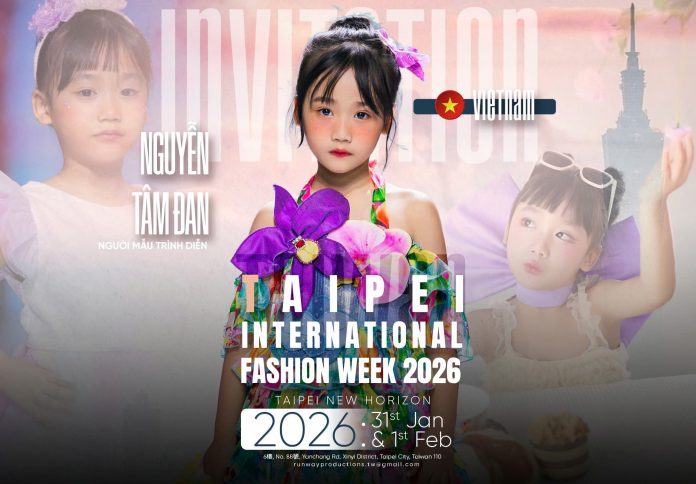The Under Armour Performance Center—known to the team as The Castle—the training facility for the NFL’s Baltimore Ravens, has undergone a significant 20,000-square-foot renovation spearheaded by architecture studio ZGF and contractors Whiting-Turner. Driven by the concept of the raven’s nest, the project’s central goal was to enhance circulation, upgrade performance facilities, and optimize the overall user experience for peak athletic and mental performance. The new design blends understated sophistication with high functionality, creating an environment that fosters team connection, mental clarity, and physical recovery. This player-centric investment, largely self-funded by Owner Steve Bisciotti, focused intently on biophilic principles and strategic spatial planning, proving that world-class design is an integral part of an elite sports franchise’s success strategy.
A Design Concept Rooted in Nature and Identity
The design for the renovated Under Armour Performance Center drew inspiration directly from the Baltimore Ravens’ own moniker, specifically the raven’s nest. This concept served as a guiding principle for the interior spaces, balancing an atmosphere of power and focus with a necessary sense of rest and recovery.

The studio aimed to create a calming, high-performance environment by integrating strong biophilic principles. This approach is rooted in the understanding that a connection to nature can effectively support recovery, reduce stress, and enhance overall well-being. Natural elements were woven throughout the design, with earthy tones and natural materials such as warm wood from Estonia and stone-look porcelain tile grounding the space. For example, the hydrotherapy suite’s design, featuring a warm wood ceiling, echoes the natural environments where the raven thrives, connecting the team’s identity to their physical surroundings.
The New Apex of Athletic Recovery: Hydrotherapy
A cornerstone of the renovation is the state-of-the-art hydrotherapy centre, representing a major investment in the players’ physical recovery and health. This addition brings best-in-class therapeutic facilities to the performance center.

The hydrotherapy suite is anchored by a 50-foot, two-lane lap pool designed for rigorous aquatic training. Flanking the lap pool are a dedicated therapy pool, as well as separate hot and cold plunge pools, each engineered to be large enough to comfortably accommodate up to 20 players—a necessary capacity for a full roster of high-performance athletes, particularly linemen. Furthermore, the suite boasts an array of custom-built infrared saunas and cutting-edge Cryotherm plunge pools for added therapeutic benefits. The suite also features a unique “Raven Wall” with a custom etching of an artistic raven emblem, subtly comprised of 53 smaller ravens, symbolizing the entire roster and celebrating team unity.
Optimizing Flow and Functionality for Peak Performance
Beyond the specialized recovery areas, ZGF and Whiting-Turner meticulously overhauled the facility’s general layout, focusing on optimizing circulation and sightlines to meet the players’ and trainers’ evolving needs for peak performance. The 20,000-square-foot interior was reconfigured to eliminate historical pain points.

The designers observed the players’ ingrained habit of cutting through rooms, often disrupting activities, and rather than resisting this behavior, they embraced it by creating more intuitive and unobstructed pathways throughout the space. The open-plan layout of the training area was specifically incorporated to improve sightlines for trainers, enhancing supervision and communication. Additionally, a new dedicated and adjacent private clinic was established, complete with two fully-stocked offices, an isolation room, and an X-ray machine. This separation provides players and staff with a discrete space to seek care, moving previously crowded medical treatment tables out of the main training room.
Seamless Integration of Environment and Technology
The renovation expertly integrated high-tech facilities and enhanced the connection to the outdoors, demonstrating a commitment to supporting the “whole player,” from physical conditioning to mental well-being. This modern approach to training environment design required complex execution within an ambitious timeline.

A key architectural feature is the new 135-foot-long operable glass wall that connects the main training area directly to the outdoor practice field. This massive glass partition not only floods the room with natural light but also creates a seamless and invigorating indoor-outdoor connection. The project also included extensive audiovisual upgrades, essential for modern football classrooms and team meetings, such as a large LED board in the auditorium. Despite the extensive scope, which included complex subterranean and overhead elements, the team successfully delivered the project in a remarkable five-and-a-half months. This blend of sophisticated design and utility sets a new benchmark for premium performance and wellness spaces in the National Football League.


