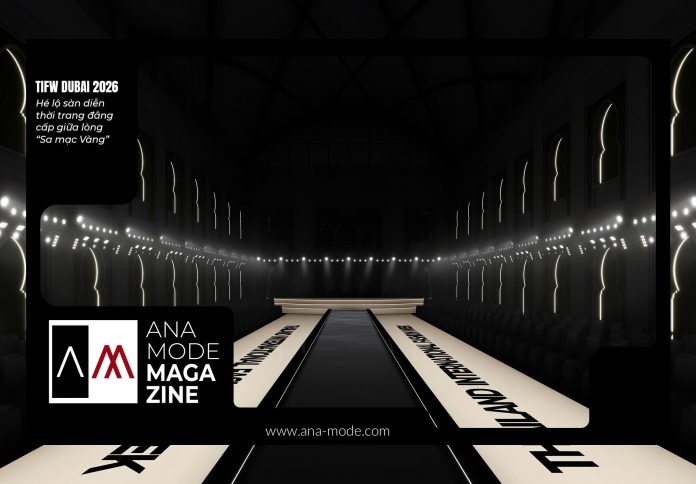The double-height living room remains one of the most powerful architectural statements a home can make, instantly imbuing a space with a sense of “high drama” and generous scale. This lookbook, curated from Dezeen’s extensive archive, explores seven stunning examples of residences where soaring ceilings are the focal point, ranging from a brutalist holiday home nestled in a Mexican pine forest to a bespoke Japanese library built for an avid collector. These designs showcase diverse ways architects and designers utilize verticality—whether to maximize light through top-to-bottom glazing, to create a sense of imposing scale with extra-long architectural elements, or to organize a collector’s sprawling inventory with six-metre-high built-in shelves. Each project demonstrates the transformative effect of simply adding height, turning the living area into a breathtaking centerpiece of the home.
The Grandeur of the Monolithic Fireplace
In spaces with generous verticality, the challenge for designers is often to find a structural element capable of holding the room’s expansive volume and drawing the eye upward. In one particular US country house, the fireplace mantle was strategically chosen as this anchor point, dictating the sense of scale.
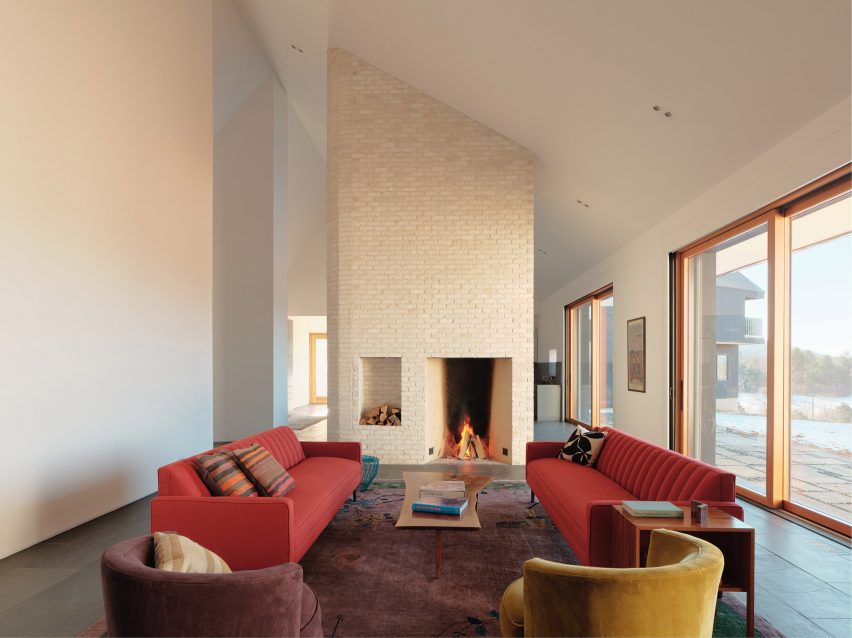
The Three Chimney House outside Charlottesville, Virginia, designed by T W Ryan Architecture, uses a striking white-brick fireplace mantle that stretches all the way up to the apex of the gabled roof. This massive, monolithic vertical element successfully emphasizes the generous verticality of the space, preventing the room from feeling empty or overwhelming. Furthermore, this fireplace serves a functional purpose beyond warmth; it acts as an effective, partial partition wall, subtly separating the sitting room from the adjacent kitchen and dining area without fully closing off the open space. This clever integration of function and drama defines the central communal area of the home.
Maximizing Light Through Vertical Glazing
One of the most immediate and profound benefits of a double-height volume is the opportunity to flood the interior with natural light, a feature exemplified by a renovated farmhouse in the US. Architects often turn to floor-to-ceiling glass to fully exploit this potential.
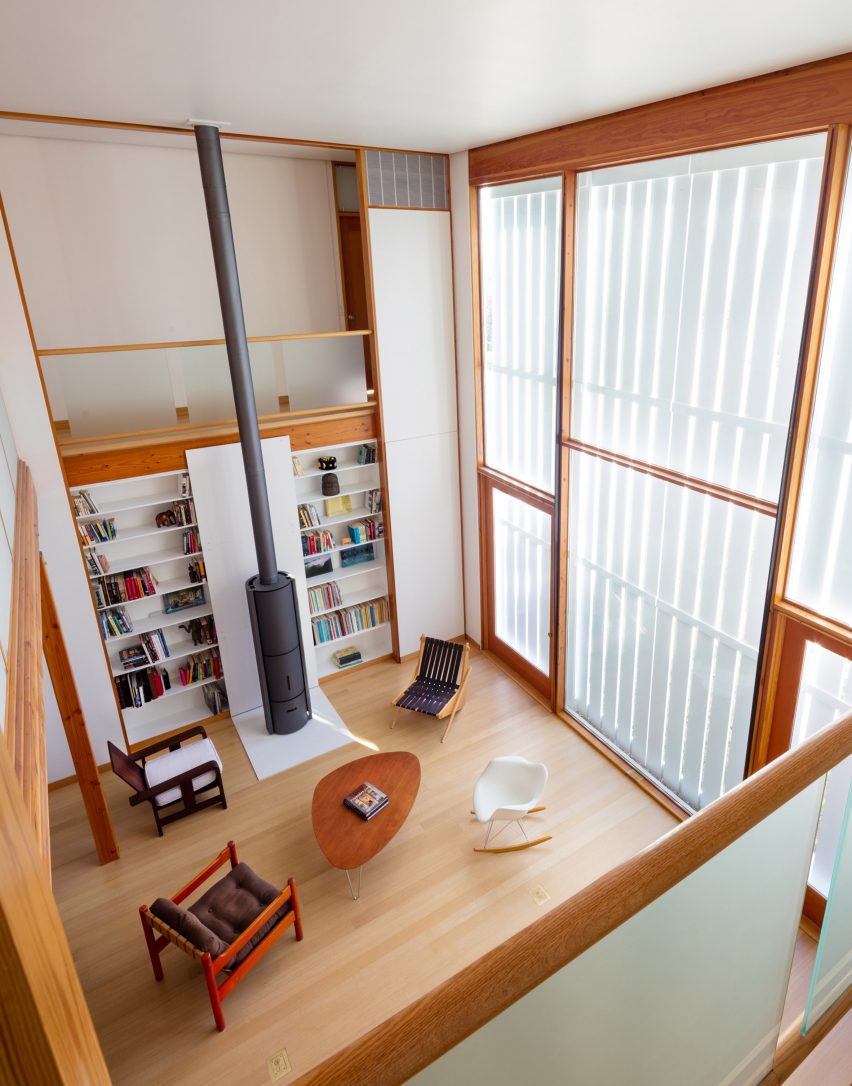
At the Pennsylvania Farmhouse by Cutler Anderson Architects, the living room features soaring ceilings complemented by impressive top-to-bottom glazing. To allow for the dramatic height, the second-floor bedrooms were connected via a narrow, open corridor that looks down onto the space below. This design ensures that the heart of the home is bathed in light. The studio also incorporated a practical solution for sun management: double-height rolling shutters. These exterior shades prevent excessive solar gain during hot weather while still allowing a diffused, subtle amount of daylight to filter in through the gaps, managing climate control without sacrificing brightness.
A Library Built for Lofty Collections
For collectors, particularly avid readers, a double-height space can provide the necessary volume to house a constantly growing inventory while turning the collection itself into a breathtaking interior feature. This was the driving concept behind a residential project in Japan.

The Library House in Japan’s Tochigi prefecture, designed by Shinichi Ogawa & Associates, was created specifically for a dedicated reader. To accommodate his vast collection, the architects designed the lounge with impressive six-metre-high ceilings. They utilized this height by filling an entire wall with built-in shelves stretching from floor to ceiling. This dense wall of literature transforms the living room into a sanctuary and a monument to the client’s passion. The entire display is dramatically illuminated via a long, narrow skylight running along the top, casting light over the volumes and emphasizing the powerful vertical scale of the space.
Verticality in Concrete and Charred Wood
The choice of structural material can greatly impact the character of a double-height space, whether emphasizing raw, brutalist texture or the warm, natural grain of wood. Two diverse projects, one in Mexico and one in the US, demonstrate the dramatic effect of these material choices.
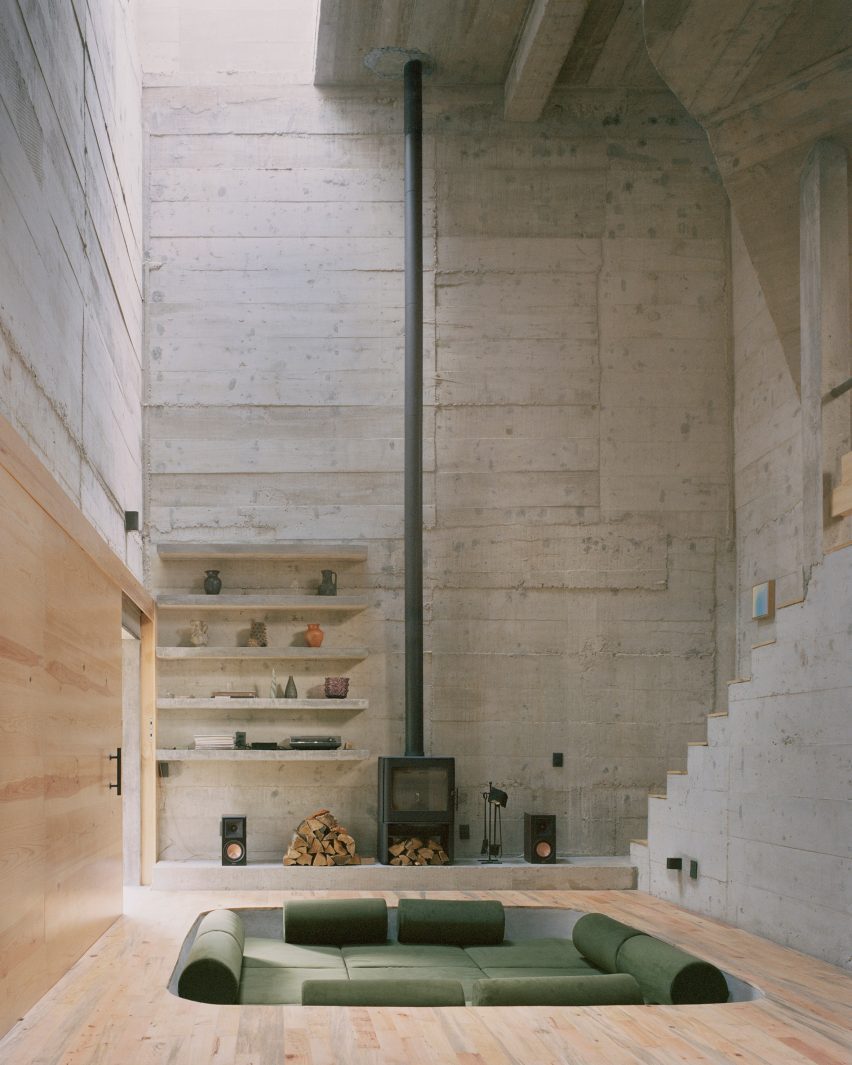
In Mexico, Ludwig Godefroy’s Casa Alférez was constructed on a challenging sloping site in a pine forest. The architect prioritised height over width, resulting in a towering, concrete structure. The drama of the living room is heightened by a small wood-burning stove from which an imposing eight-metre-long flue pipe rises vertically to the ceiling, underscoring the room’s extreme scale. Conversely, in the Catskills, Maria Milans del Bosch’s Camp O employs a warmer aesthetic, using the Japanese technique of shou sugi ban to char the cedar wood cladding the upper half of the home. This process emphasizes the timber’s natural grain and naturally draws the eye up towards the slanted roof, where built-in shelving is nestled among the exposed beams, combining rustic warmth with sophisticated detailing.
Reused Materials and Gabled Ceilings
The final aesthetics of a double-height space can also be powerfully defined by the quality of light and the texture of the wall and ceiling treatments. One project in Belgium illustrates how material reuse can define a dramatic, vertically scaled room.
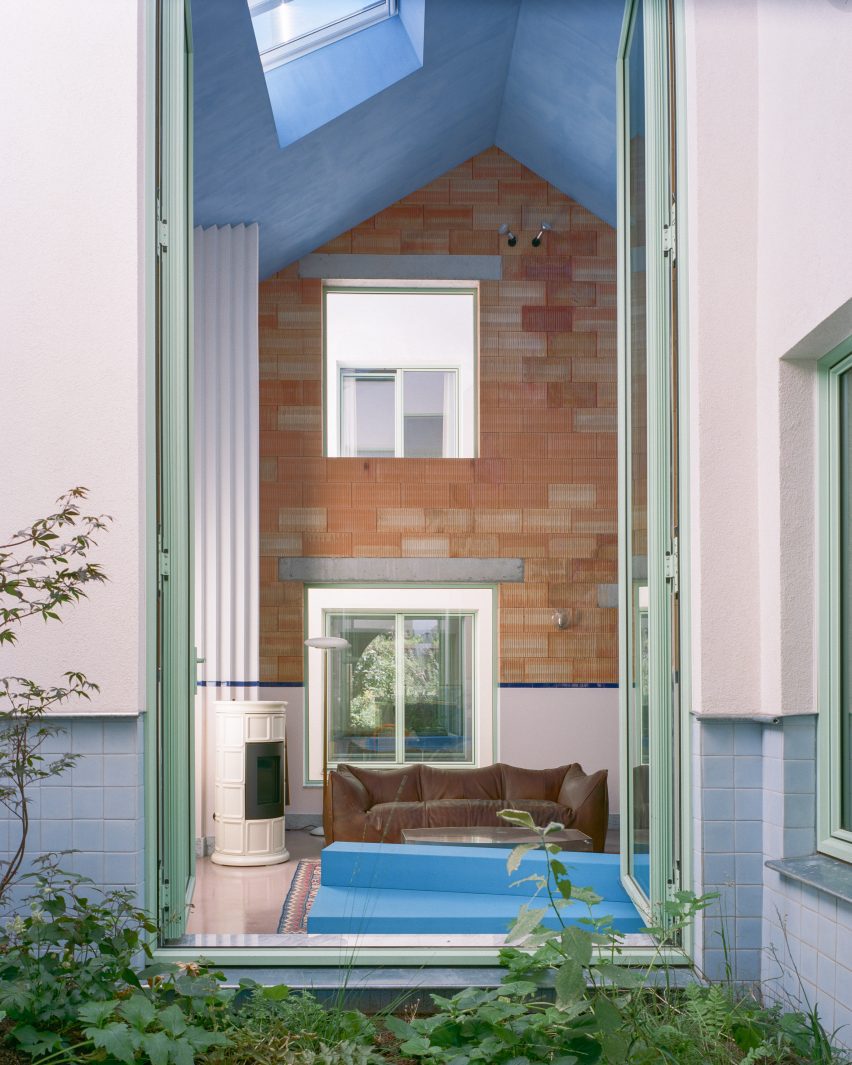
The Dailly project in the Schaerbeek suburb of Brussels, designed by Mamout, is a backyard house built using materials reused from a warehouse that previously occupied the site. Notably, profiled bricks salvaged from the warehouse now form one of the walls in the double-height sitting room, lending a rustic, industrial texture to the space. This room is crowned with a striking blue-painted gabled ceiling, a choice of color that draws the eye upward and adds a refreshing, non-traditional touch. Whether achieved through the sheer height of a central chimney, the vast expanse of glass, or the textured wall of reclaimed bricks, these double-height living rooms consistently offer an immersive sense of scale and high drama that transforms the everyday domestic setting.







