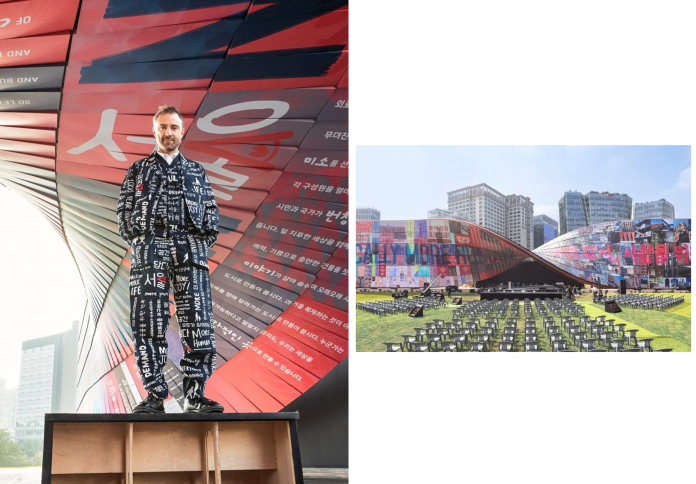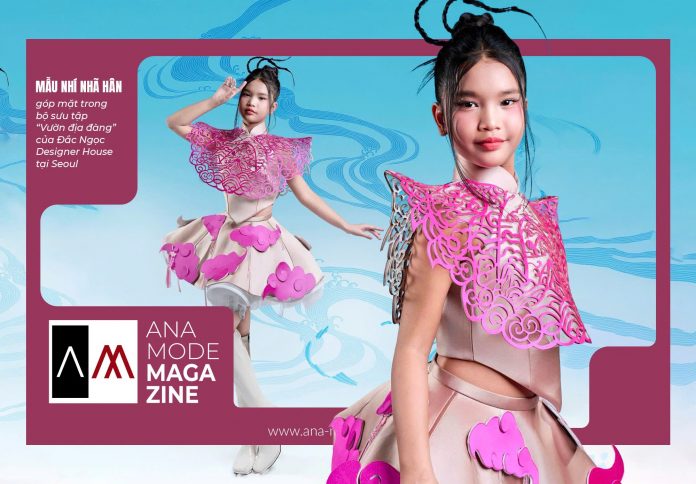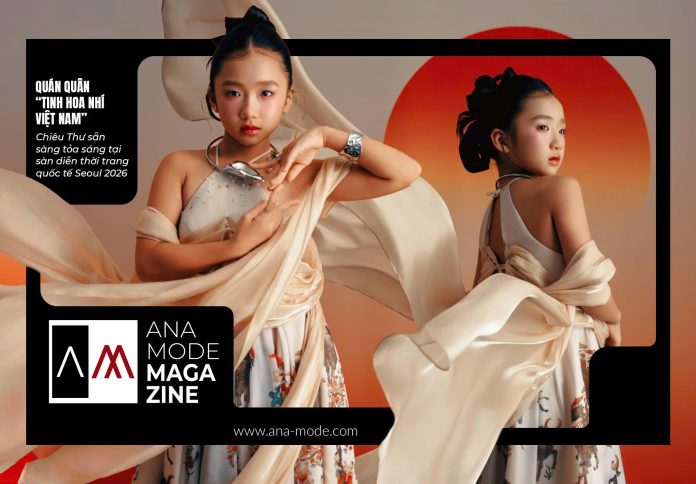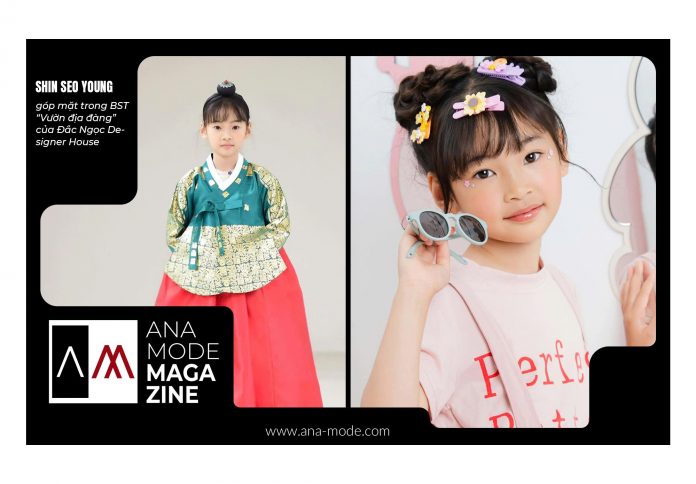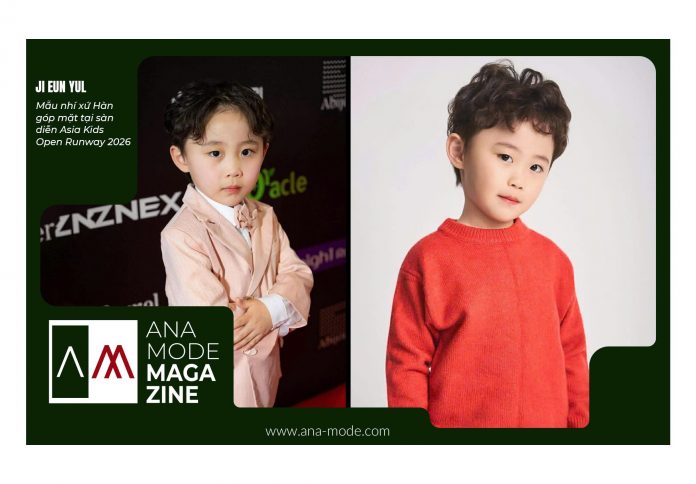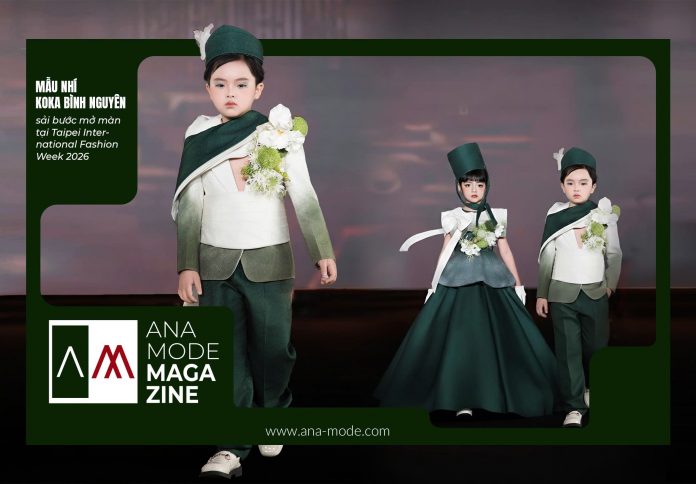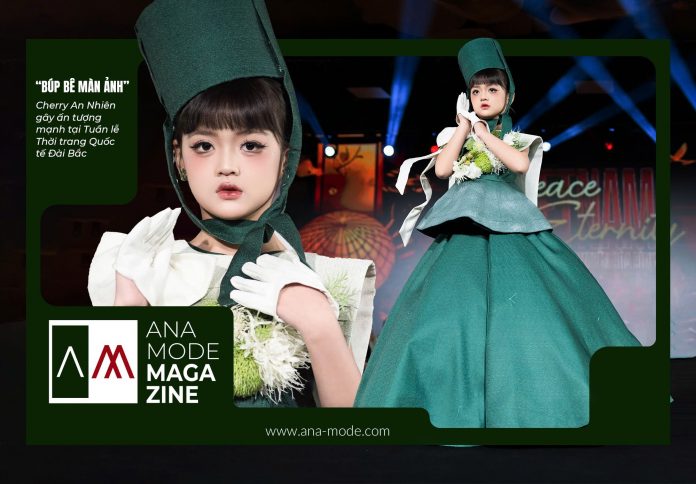The renovation of the Gyöngyszem Kindergarten in Budapest, Hungary, by local architecture studio Archikon, stands as a powerful case study for reviving neglected 1960s prefabricated structures. A previously dark, energy-inefficient, and functionally limited building has been meticulously transformed into a “smart kindergarten” that meets contemporary standards for sustainability, environmental consciousness, and digital learning. The design not only involved the addition of an entire floor but also the creation of a “playful and liveable” environment, defined by a vibrant pastel color palette, custom metal canopies, and interior furnishings inspired by children’s classic building blocks.
Adaptive Solutions for Prefabricated Architecture
The original Gyöngyszem Kindergarten was a typical, single-story prefabricated panel structure built in the 1960s. Facing deterioration, spatial constraints, and poor circulation, the local municipality opted for a comprehensive transformation over demolition. Archikon’s solution involved retaining the majority of the existing structure while performing a revolutionary upgrade: adding a completely new second floor.

This vertical expansion, utilizing materials like brick load-bearing walls and steel frames for the added terraces, successfully resolved the issue of spatial limitation. The facility now features a total of ten classrooms alongside numerous multi-purpose development and activity rooms. Archikon’s core objective was to demonstrate that a dated prefabricated nursery could be successfully adapted into a contemporary, energy-conscious, and sustainable space capable of supporting modern educational programs.
Channelling Daylight and Fostering Community Flow
A primary goal of the renovation was to address the inherent problems of insufficient natural light and the gloomy, poor circulation system. The dark, old corridor connecting the four original blocks was replaced with a series of glazed linking volumes. These new connector spaces are flooded with natural light, dramatically improving visual clarity and internal flow, and are purposefully designed as shared activity zones to encourage spontaneous interaction among students and staff.
The building’s heart is an impressive reception hall organized around a sculptural, curving staircase illuminated by a large skylight above. This design choice elevates what would be a mere circulation point into a central social hub. The strategic use of skylights and full-height glazing ensures daylight penetrates deep into the core areas, establishing a soft, seamless transition between the indoor and outdoor learning environments.
A Playful Aesthetic with Pastel Hues
The aesthetic identity of the Gyöngyszem Kindergarten is intentionally playful, drawing inspiration directly from the joy and simplicity of early childhood. A consistent pastel color palette is applied across the entire facade: the exterior render is a pale pink, complemented by pale green window frames, pale orange fabric awnings, and cheerful yellow furniture in the garden spaces.

The interior design reinforces this theme, with furniture and gallery staircases inspired by the geometric shapes of children’s building blocks, turning everyday movement and use into an act of playful exploration. To highlight the main entrance and revive the modernist tradition of integrating art into public architecture, a colorful fire-enamel art piece was incorporated into the facade, providing the building with a distinctive and welcoming artistic marker.
Optimizing the Indoor-Outdoor Learning Experience
Archikon placed significant emphasis on facilitating outdoor education, a critical component of the school’s “liveable” philosophy. Along the eastern edge of the kindergarten, a bespoke white steel canopy system with fabric awnings was installed. This structure creates a shaded verandah on the ground floor and forms expansive balconies on the floor above.
This thoughtful design ensures that each of the ten classrooms now has direct access to an outdoor space, allowing the balconies and the ground-level terrace to function as flexible outdoor classrooms or supplementary play areas. Furthermore, the new activity rooms include spaces dedicated to movement, creative arts, and even cooking, offering holistic support for the healthy lifestyle and skills development curriculum integrated into the new ‘smart kindergarten’ program.
